A Room For Three: The Kids’ Bedroom Makeover
For far too long we have been promising Seven bunk beds. The problem is, as with so many of our ideas, our concept of “bunk beds” was a bit on the grand side. This meant complicated and time consuming and lots of moving pieces.
You see, we didn’t really mean “bunk beds.” We meant “built in loft bed with a clubhouse and stairs,” which would entail a custom build. It would also mean ripping up the old carpet the house came with and replacing it with a yet-to-be determined flooring choice. Oh and you know — time — between jobs and other house projects and trips and such. No big deal right?
So those bunk bed plans sat for quite some time. Then we had the big disastrous leak of Thanksgiving 2015 happen and that set a lot of “someday” plans into motion. Since we were ripping up all the flooring in the whole house and the bedroom was a disaster anyway from the living room/kitchen contents being heaped into it as construction began, we decided to tackle those bunk beds while we were at it. I mean, what’s one more project when you’re living in an RV and ripping the whole house apart anyway?
Now, normally you would start a post like this off with a before photo, but when you don’t actually plan to start a project and then throw a bunch of junk in that room before beginning, you don’t really have one of those.
I dug through random cell phone photos and found a few to give you an idea of what we started with.
The room looked something like this: two twin beds and a giant bean bag chair that took up pretty much all of the floor space together. There was a small walkway between the beds and the bookshelf and that was about it.
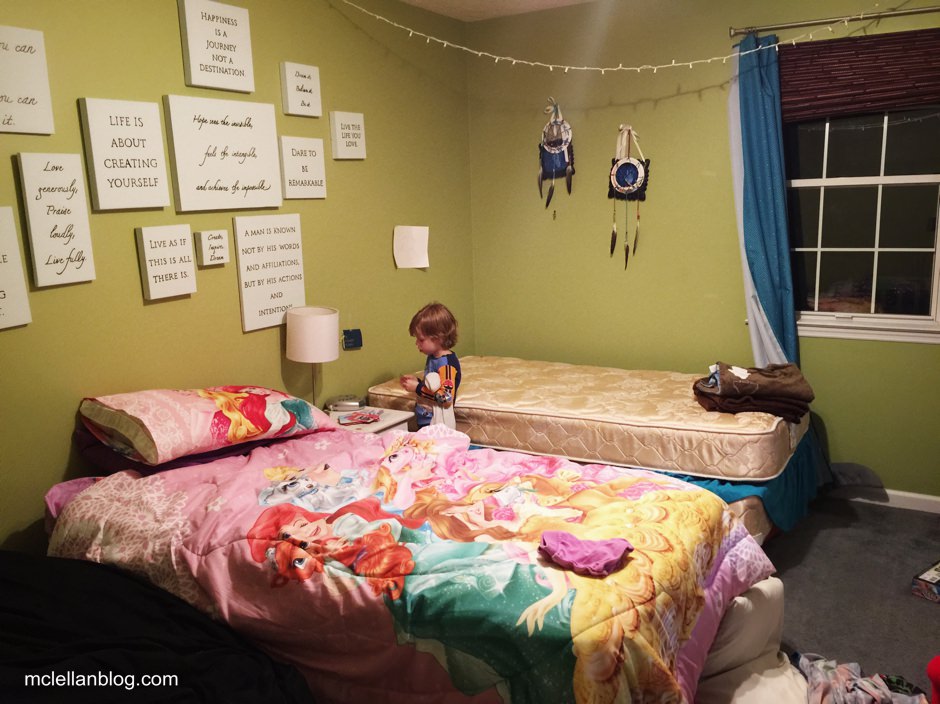
Ok let’s be honest, it usually looked something like this:
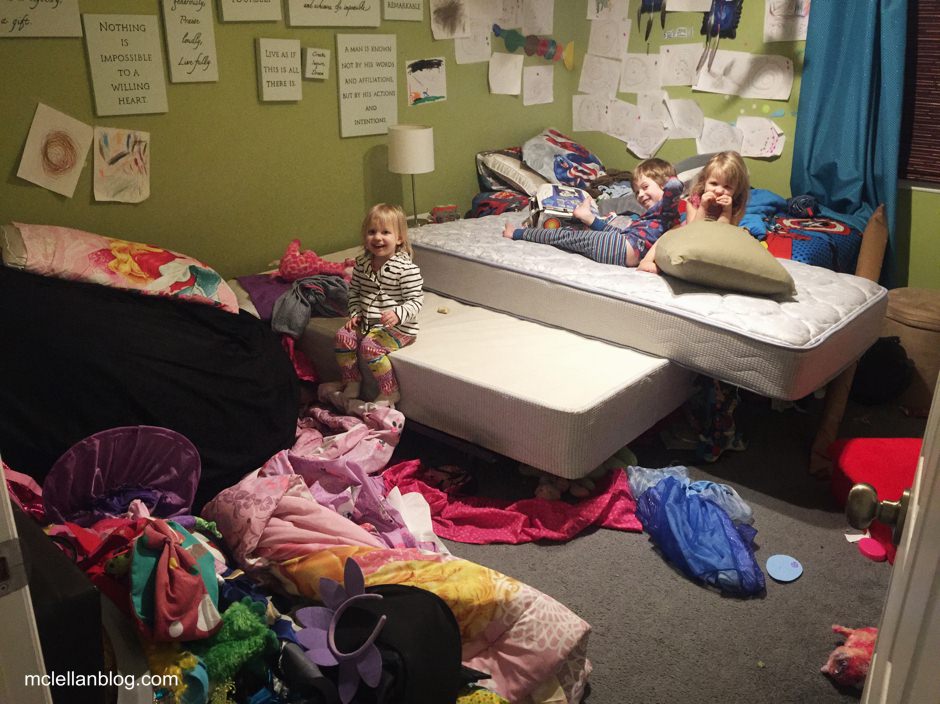
Even on a good day, this room had a couple of major problems for our needs.
- It had no room to play.
- We needed to fit 3 kids in this room now that Zen had been born, and there was absolutely nowhere for a third bed to go. Ever was sleeping on a yoga mat on the floor. Don’t judge. Children in the third world and all that.
After our house fell apart, it became this disaster. (The kids thought it was awesome for getting lost in for a little unsanctioned screen time.)
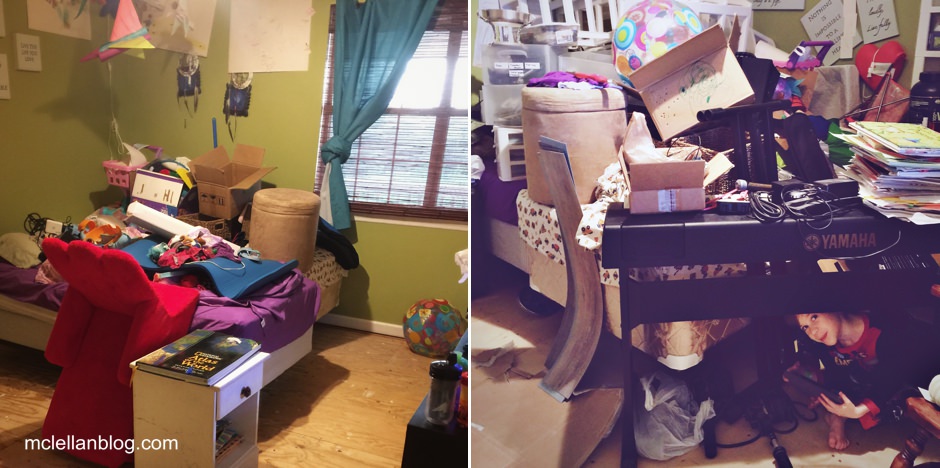
And that’s when one of my hair-brained drawings was born.
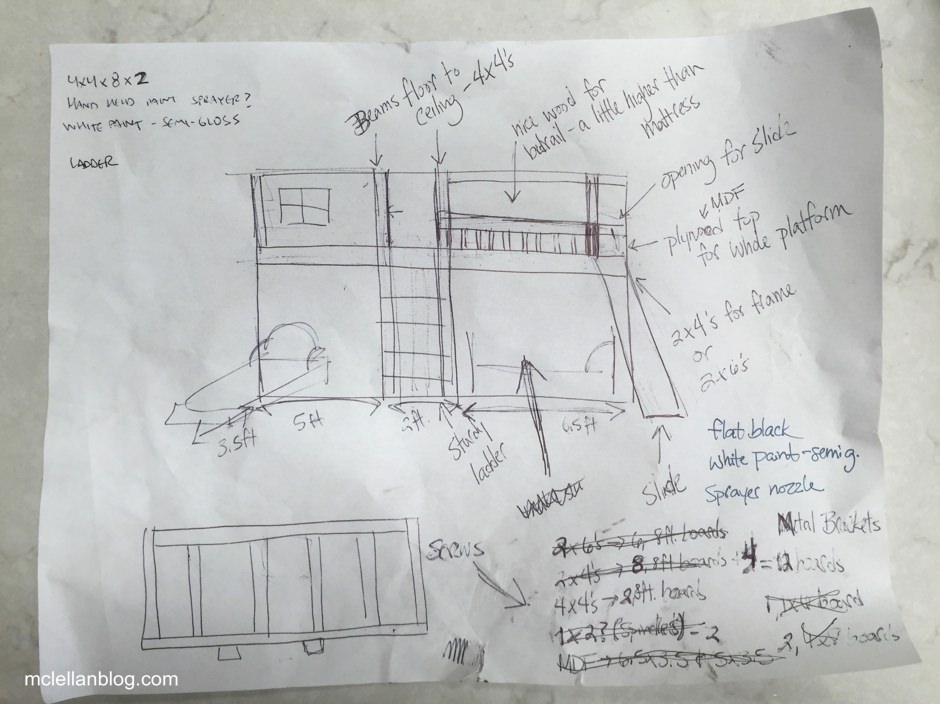
The flooring was ripped up, a fresh coat of paint was applied, and the new flooring (we used this Allure Traffic Master flooring and it has been awesome!) was put in place.
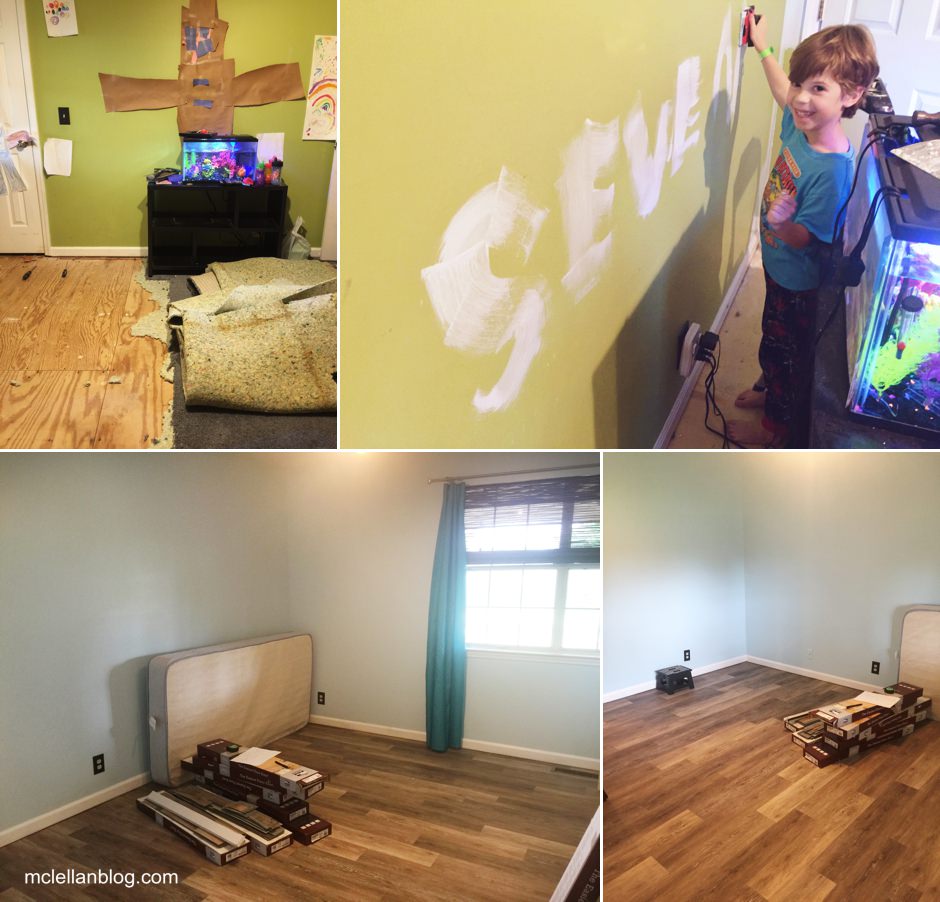
Then it was super-deluxe-awesome bunkbed time!
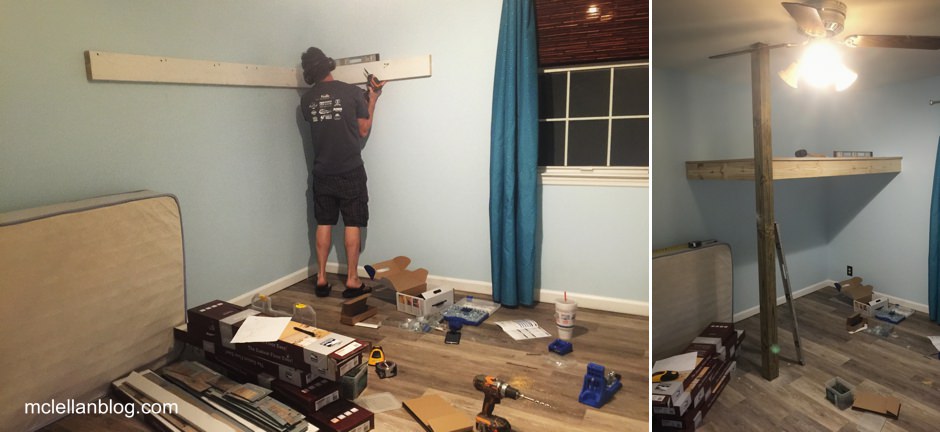
We basically constructed two lofts onto the walls and then built stairs in between… basically.
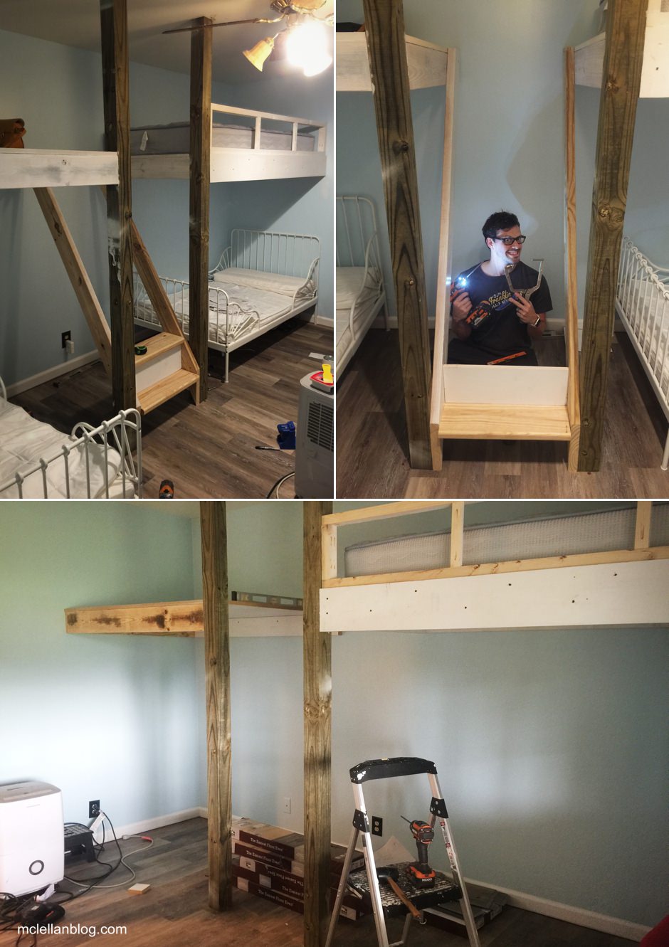
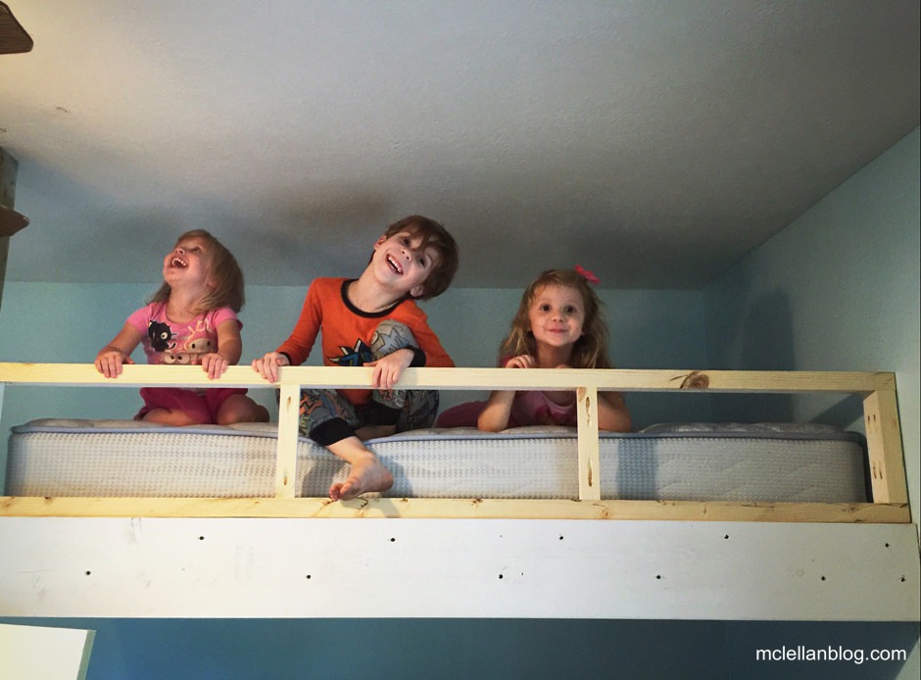
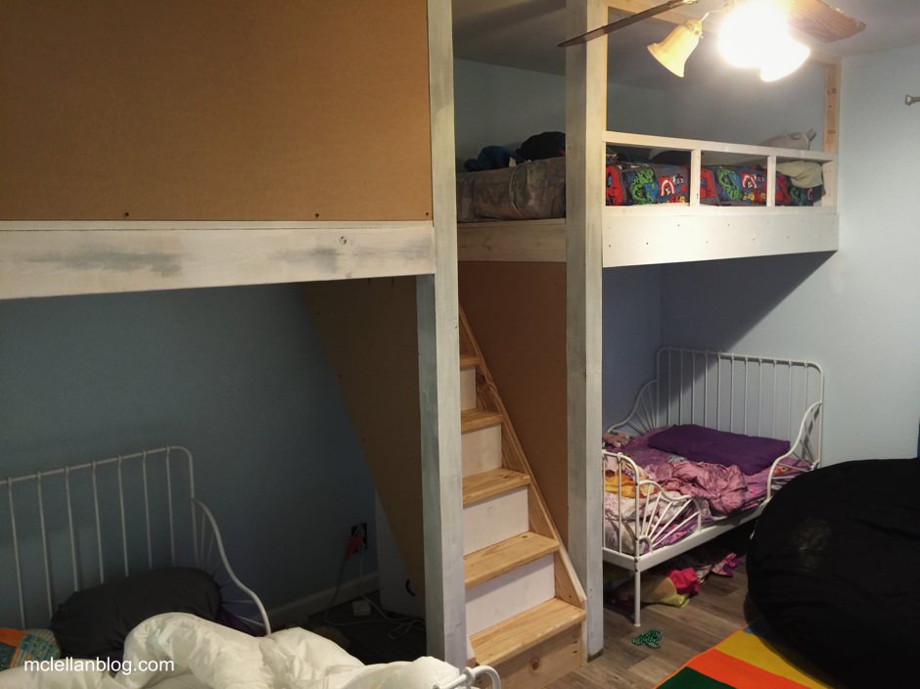
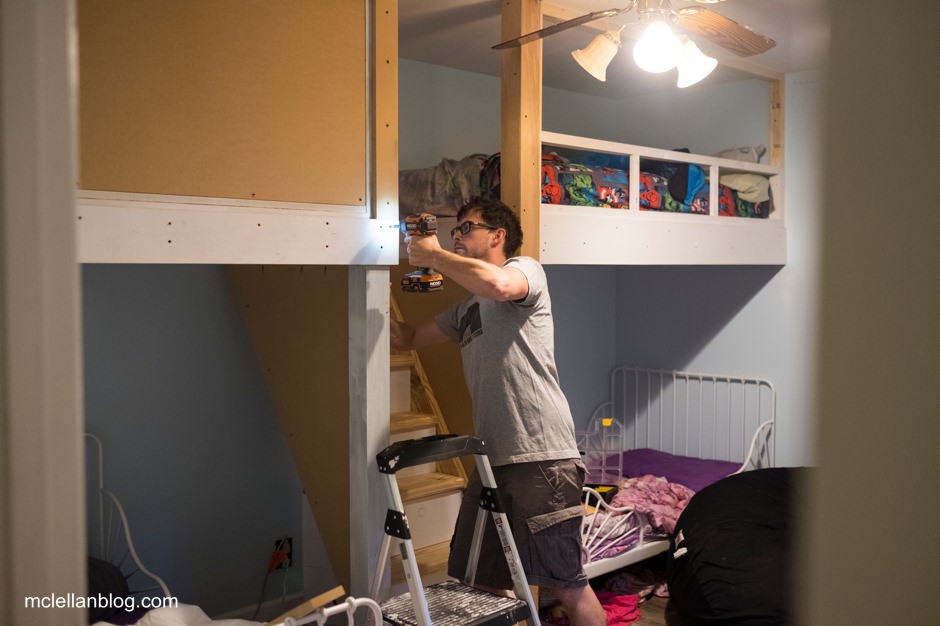
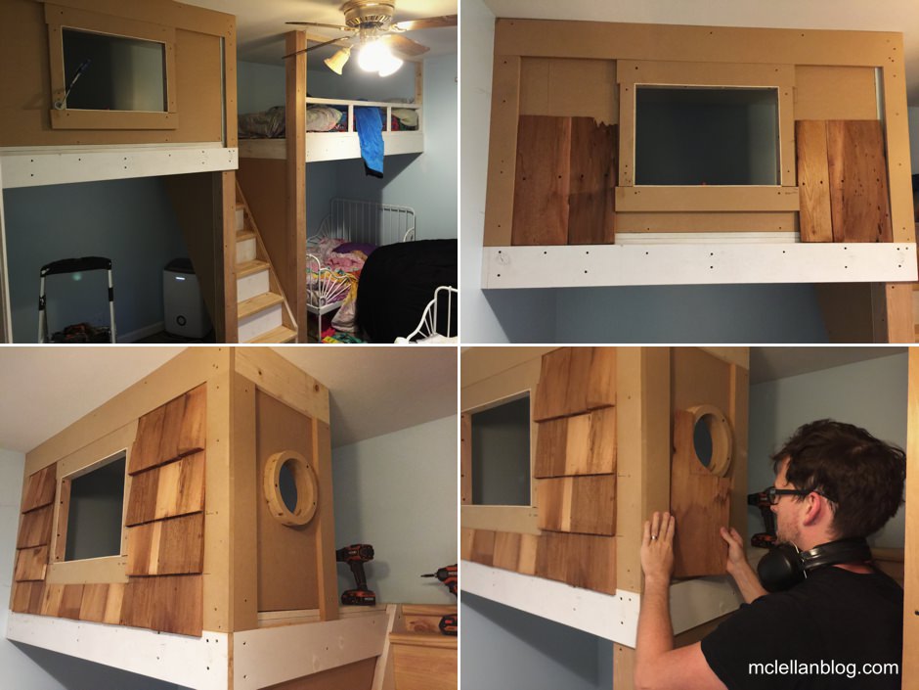
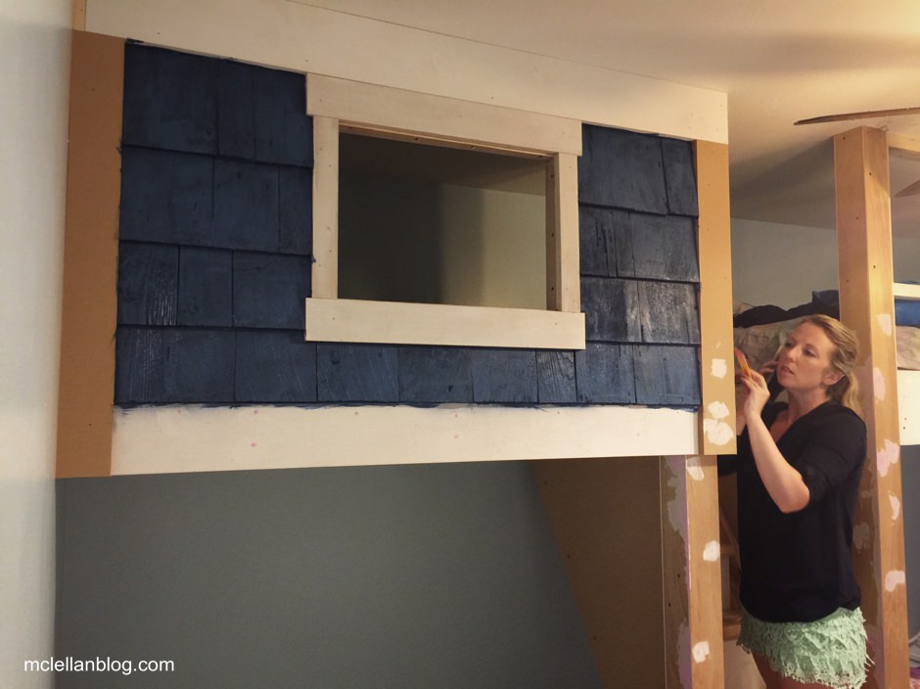
Full-disclosure: we wrapped this up a little under a year ago now, but we intended (and still intend) to paint the stairs black and that is something that has just evaded me. I find that with every single project we do on this house, there is something that gets left undone for FOREVER. It’s usually relatively small, and I always think I’m going to get to it soon, so I put off taking the “after” photo and before you know it, a year has passed.
With this project I decided to just say “screw it!” and take the pictures with those unpainted stairs. Imagine they are black. They probably maybe will be, someday.
So what did we end up with?
A pretty awesome room for three if I do say so myself.
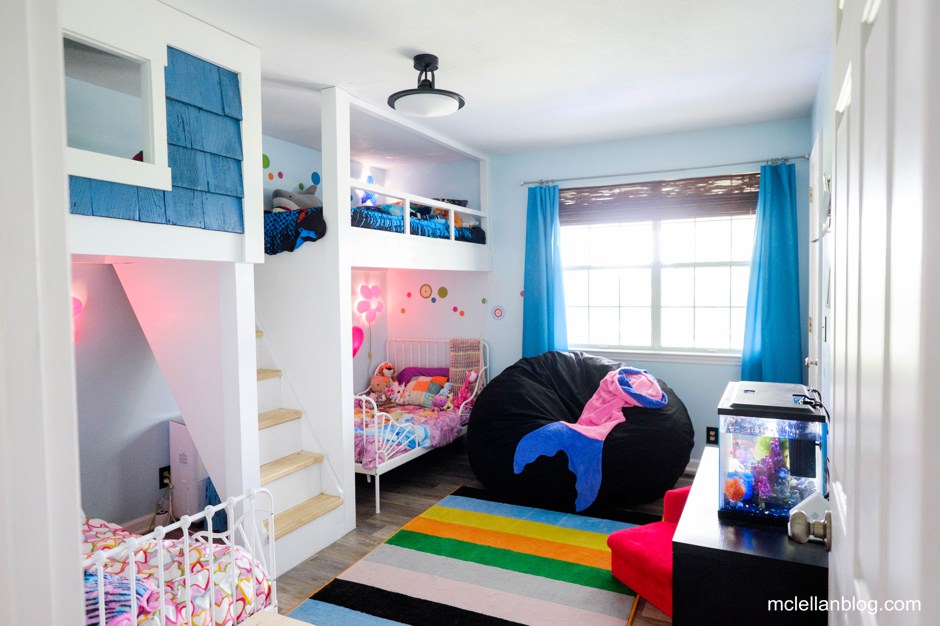
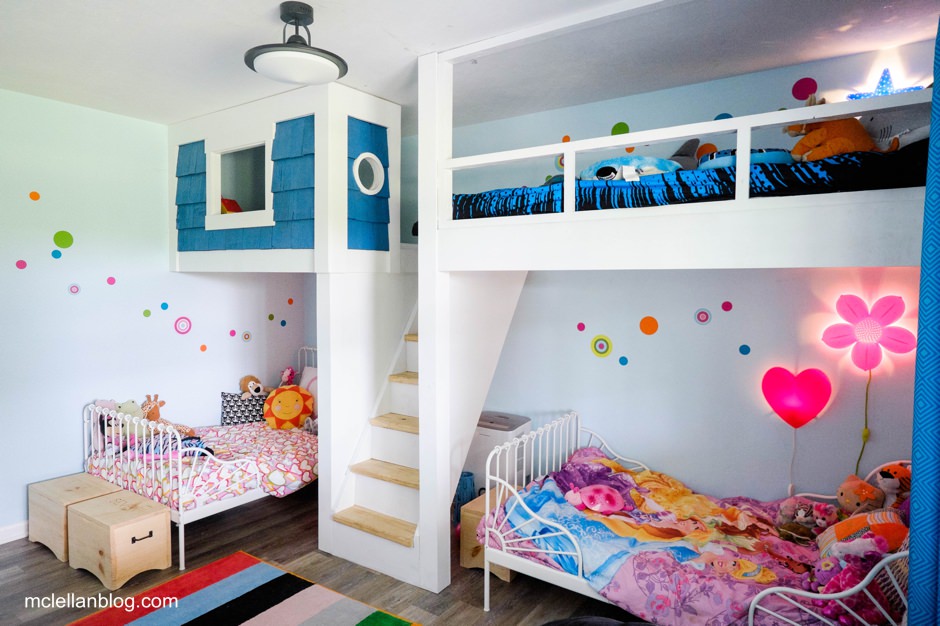
Somehow, even with adding an extra bed in here (and keeping the gigantic beanbag chair the kids couldn’t part with), we now have way more space.
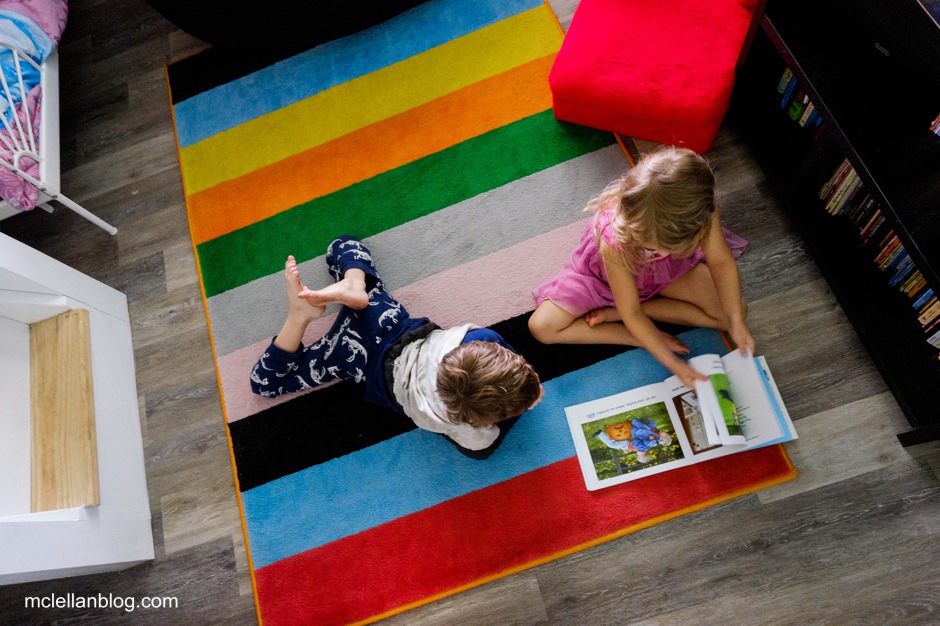
We kept it bright and airy with colorful accents.
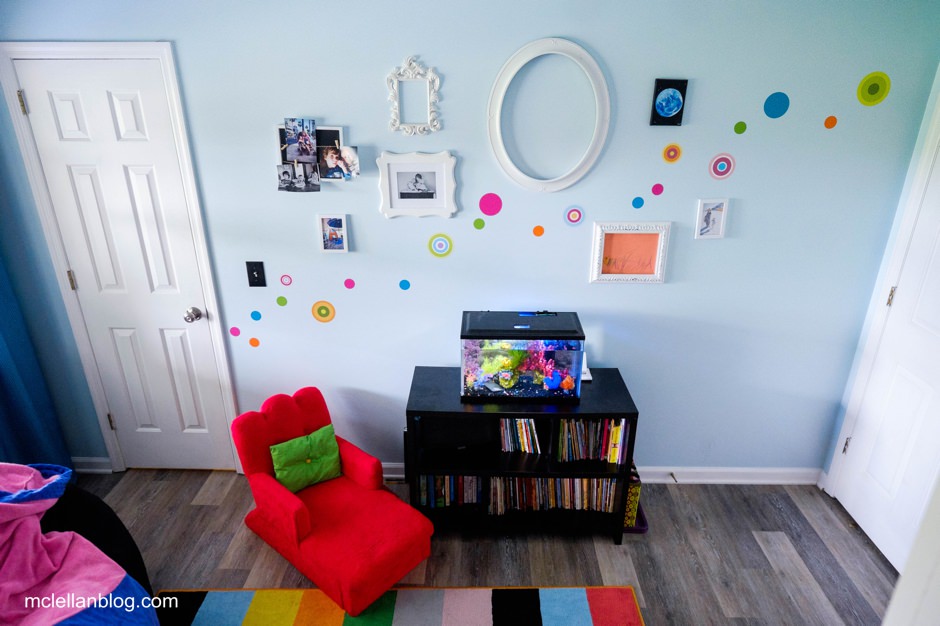
For the girls, we got the Minnen bed from IKEA and we love them! They are super cute and they can be expanded out to 3 different sizes, all the way up to a standard twin. What you see here is the middle sizing.
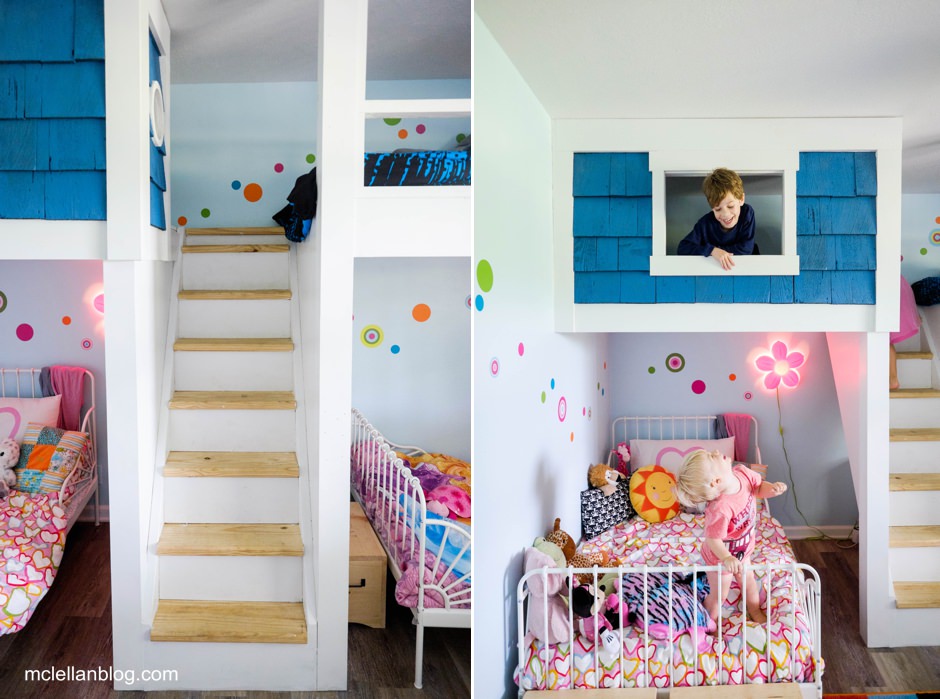
Each kid has his/her own space and they are really enjoying it. They love sharing a room and while I’m sure we’ll eventually end up with the girls in one room and the boys in another, I could see all four of them possibly piling in here before then. The clubhouse would make the ultimate toddler bed, after all.
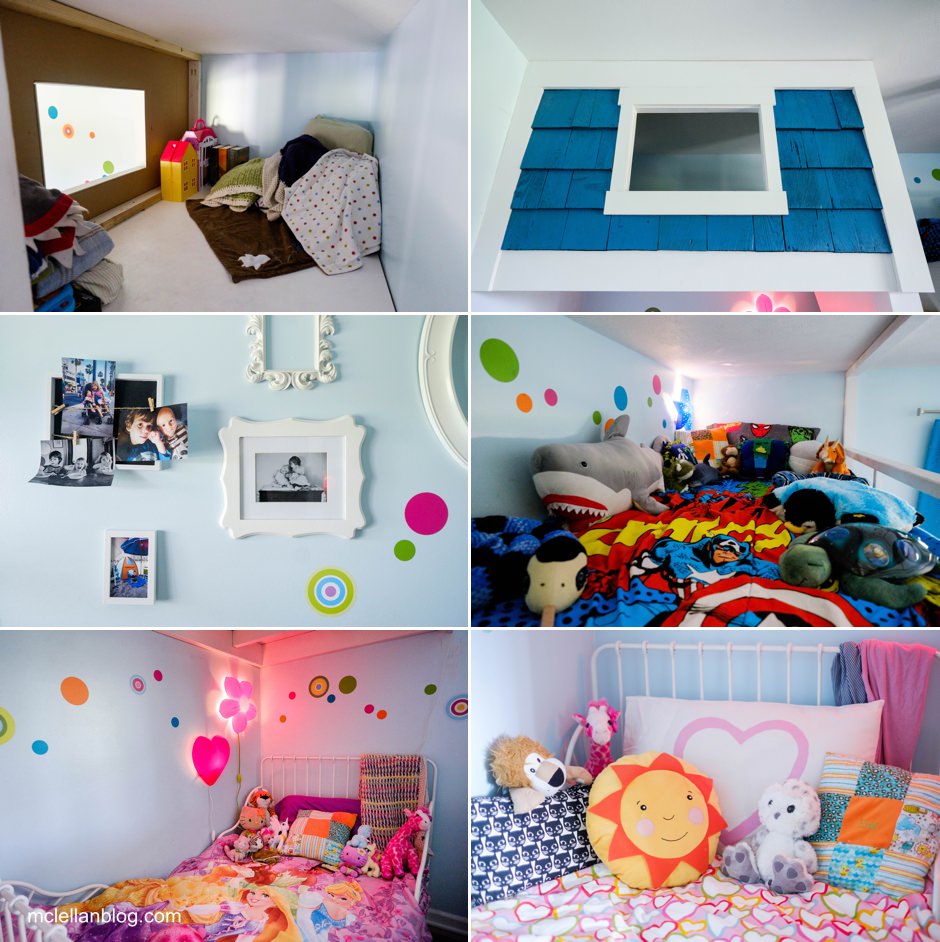
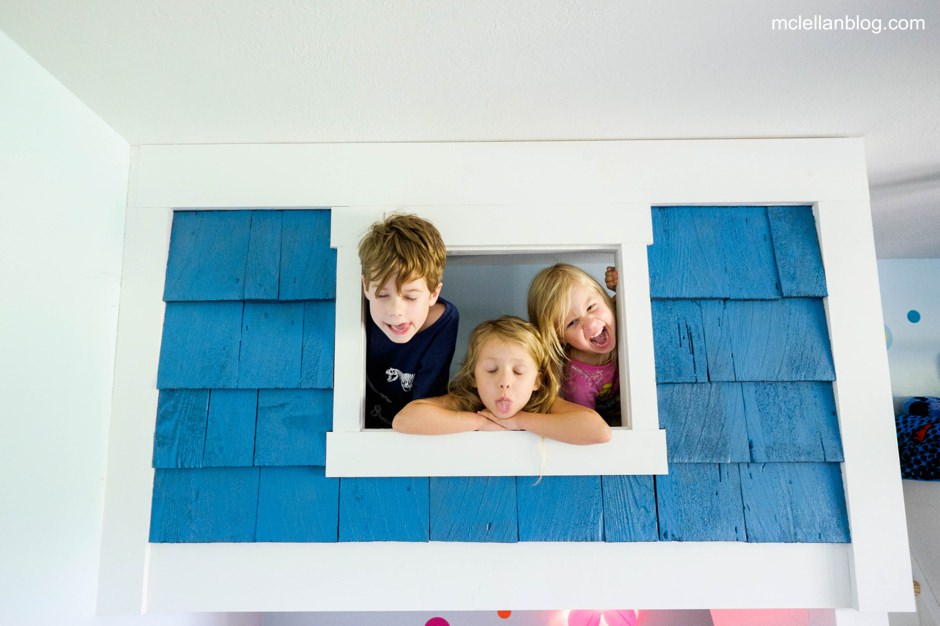
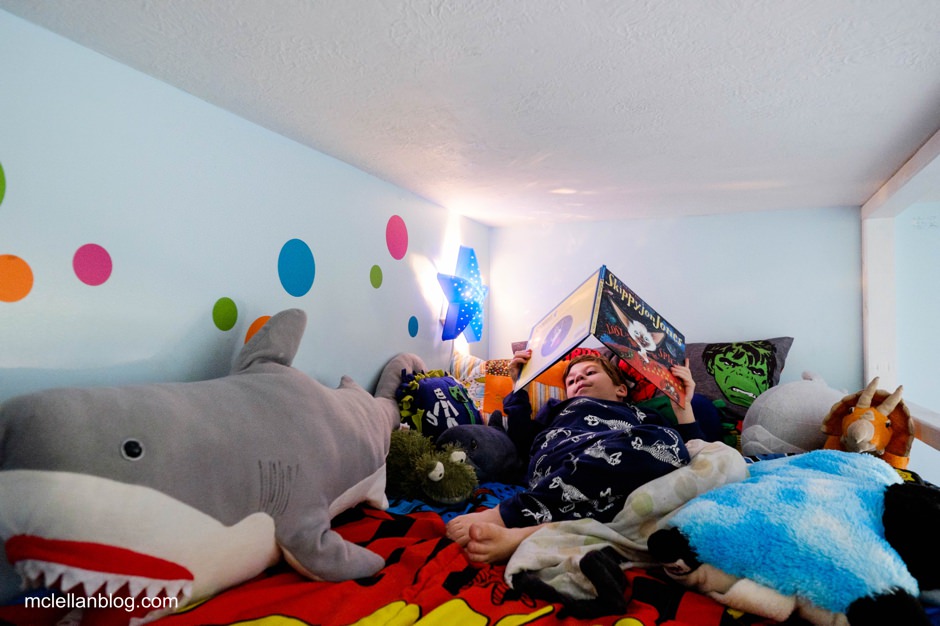
Down the road we’ll add some shelving under the stairs and lighting to the clubhouse, but this will do just great for now.
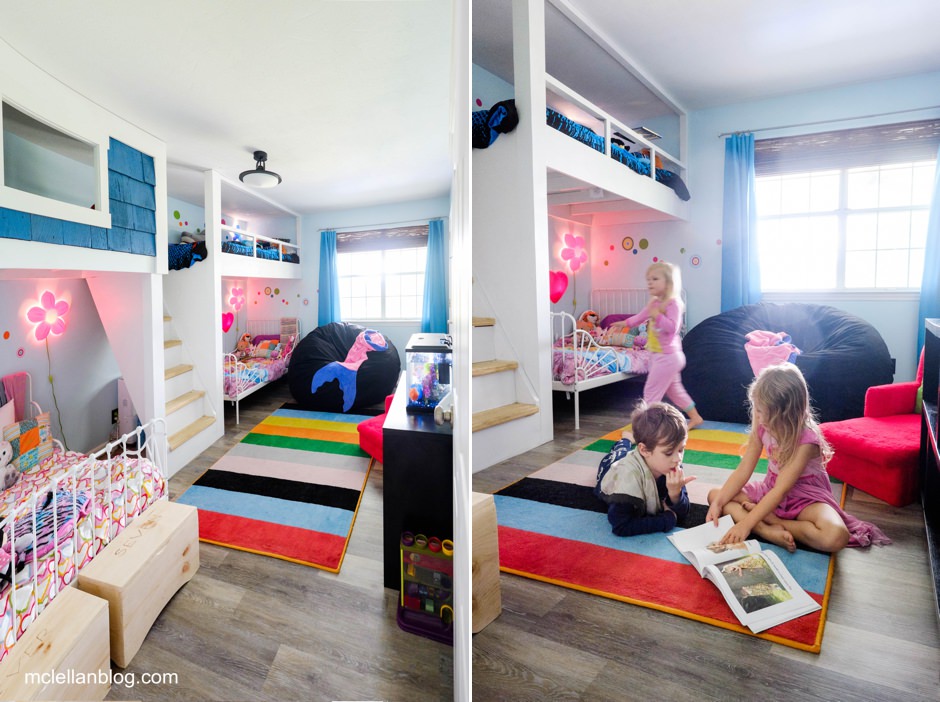
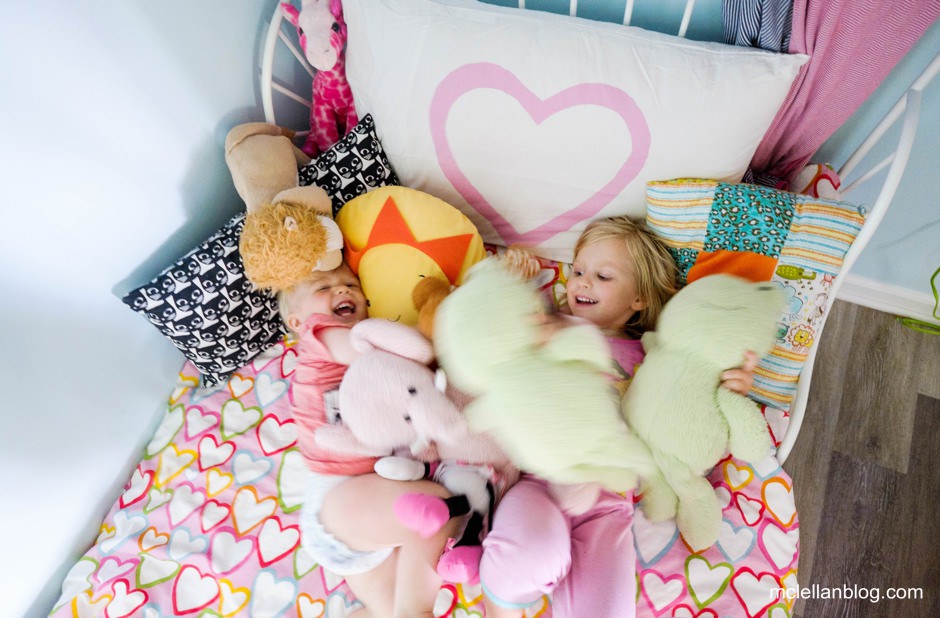
I hope you’ve enjoyed a little glimpse into one of our projects and maybe gotten some ideas for one of your own.
Who knows? If you start yours sometime in the next 5 years or so, you might even finish before us. ;)
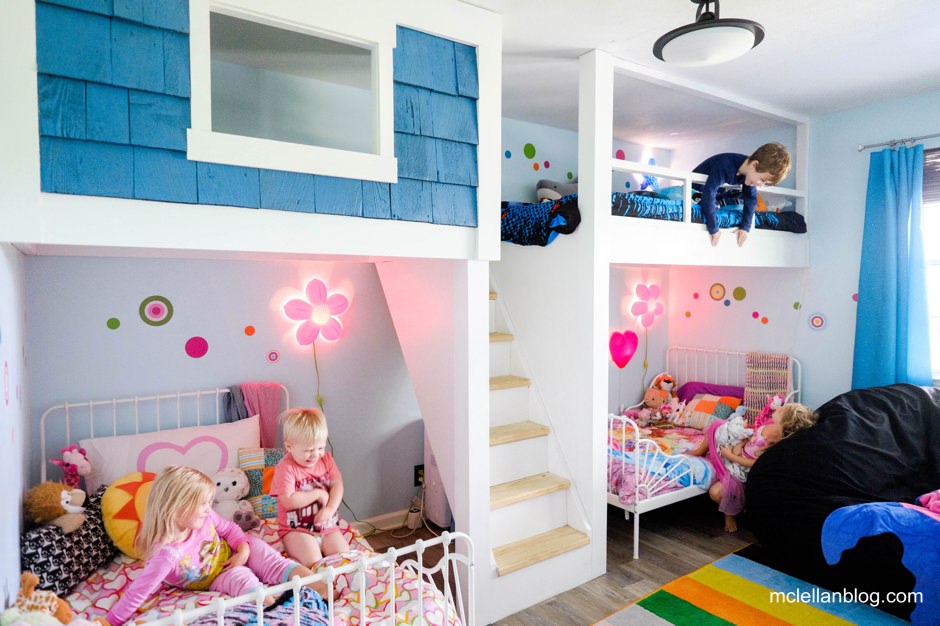

Amazing!!!!!!! I love how they each have their own little slice of the room!!
I have two boys sharing a room.We have thought about if we might try for a third. I really love this loft idea but my husband and I aren’t very handy. I’d have to hire out someone to do it. Thanks for sharing this. It was super helpful.
I love that your house looks like mine sometimes does! My kids bedroom was a disaster. Great end result!
For me, I want a bunk room and a play room. 3 bedroom house so it’s doable. I just worry about changing clothes and privacy. Ya know? I’ve got an 8 year old boy and a 5 year old girl and 2 year old girl. Likely no more kids to be added. We had some problems with the 8 and 5 year old just being curious about each other’s bodies and beyond educating them to take the mystery out of it all, we separated the girls and boy. But now I’m overrun with toy and kid stuff everywhere and I’m sooooo done. Mommy sanity requires a playroom. Lol.
Any tips for privacy in a bunk room? Haven’t seen much inspiration.
obc10v
rzeykj
t9t6wr
24tdvi
zzym0h
faz89y
higmhz
2tul97
03tmkn
btlv0u
q33tsa
fub02k
ts18oq
594u0i
1ggmjq
gcqqtg
a1xta5
ey6sir
gi5uln
gvpar7
65ivhq
p4xl6b
v9dqog
us11q5
hqqlms
vijmy7
75nbjv
eoo2aw
dm54i8
h09or9